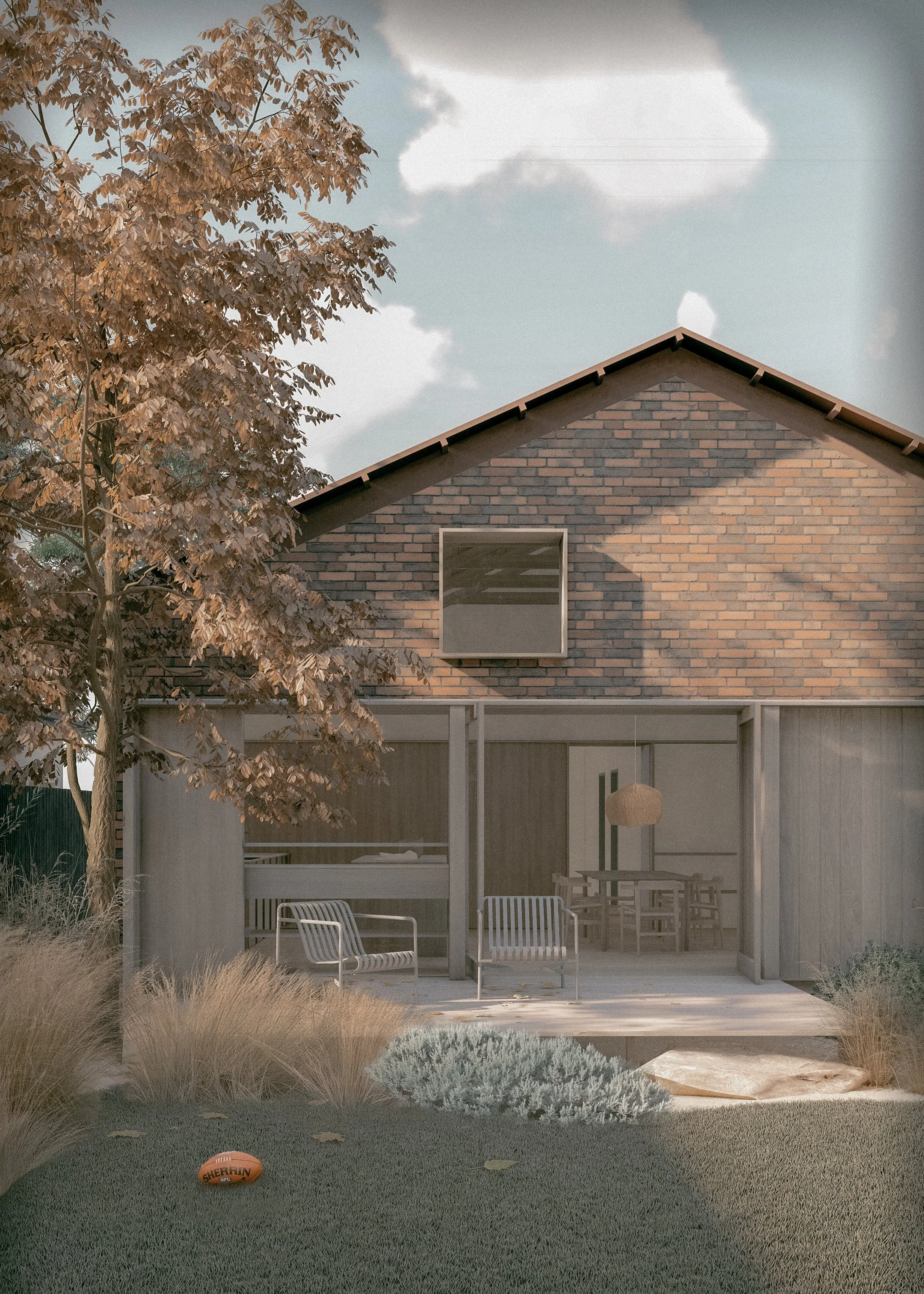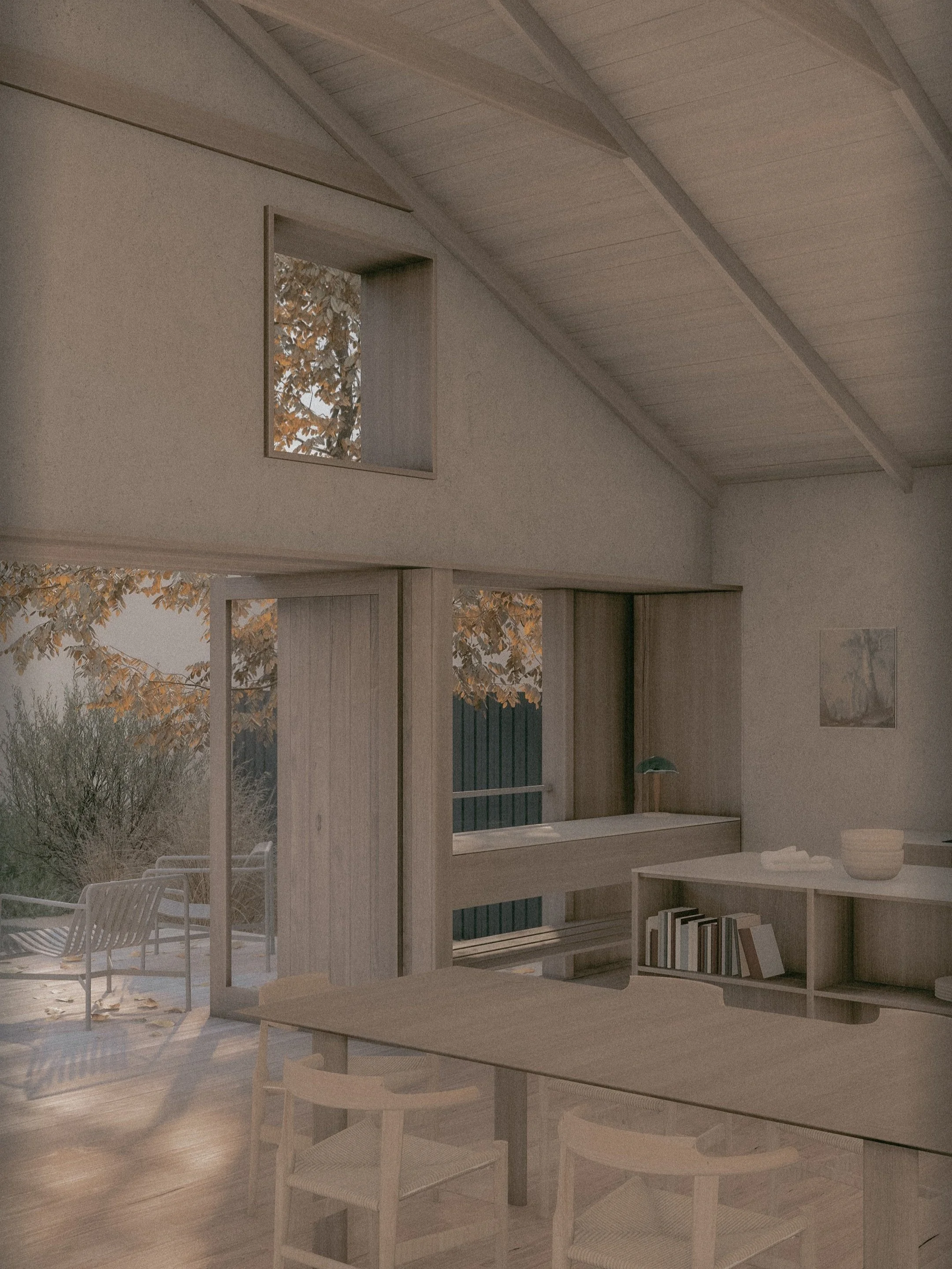House for June.
Preston
Work in progress
Bringing depth, light and permeability to a tired 1980s brick house in Preston.
The most common approach to an old house is to knock it down, truck it off to landfill and start again (often with inferior materials and quality). The value of our existing buildings is significant. They hold vast amounts of both material and physical embodied energy, and with a considered approach, they can offer opportunities for enriching and unique environments.
The brief was to enrich and enliven the house, bring natural light into mostly south facing closed off spaces and improve its thermal performance to create a healthy home. Our design approach was led by a narrative to bring permeability by reaching out to the garden and up to the sky, and to introduce warmth and texture to the interior.
The project reworks a common typology in our suburbs; a 1980s single fronted brick veneer and tile house, with a back room laundry with the only toilet in the house. These houses are cold and leaky, but they still don’t breathe.
A small extension to the east boundary takes pressure of the living spaces and allows for a ‘light snorkel’ with north facing windows and cross ventilation. To the rear, wide covered thresholds protect the interior from weather, and timber blades focus views out to the garden, while minor adjustments to internal planning allowed for a second bathroom and a rumpus space for the kids.





